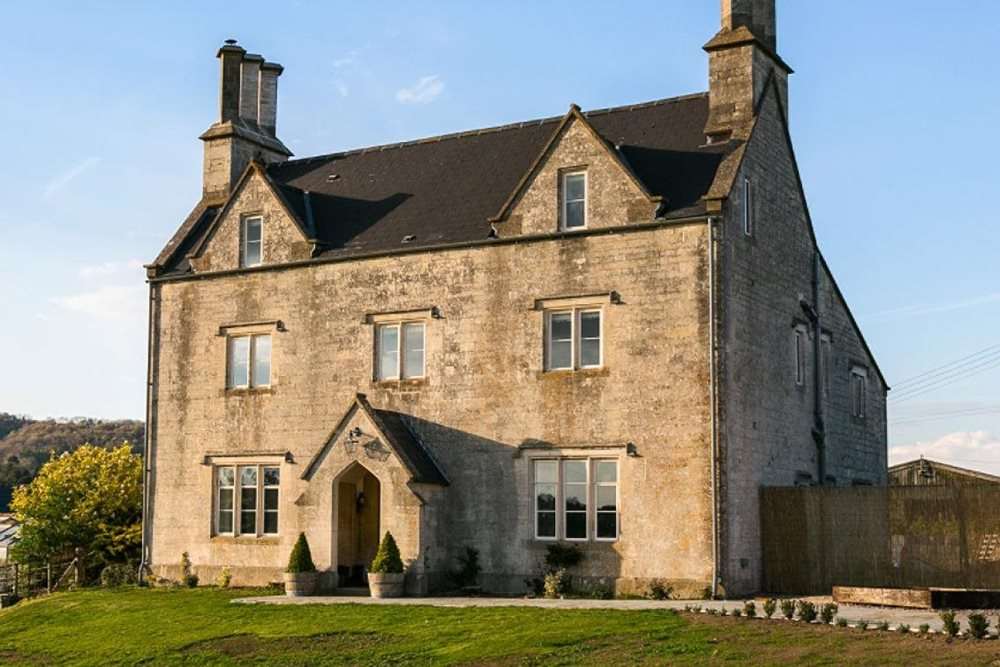Farmhouse conversion into B&B - Case Study
Project:
Conversion of a dilapidated farmhouse into a stylish, quality B&B
Location:
Gloucestershire
In Brief:
Our client was looking to convert a delapidated farmhouse into a high-end bed and breakfast establishment. They instructed Easton Bevins to attend the site and produce architectural drawings, before and specifying, tendering and overseeing the complete internal refurbishment and redecoration of the building.
The projected involved:
- Identifying the client’s key requirements and expectations throughout the initial client meetings and discussions
- Working up drawings for submission to Building Control
- Producing a specification of works for the client’s approval
- Undertaking a tender process and receiving quotations for the works
- Acting as Contract Administrator, overseeing the site works until completion
This was a significant project and works needed to be completed within 20 weeks from the start date, which required careful management at each stage.
The work included:
- Internal re-configuration of walls and room layout to better suit the proposed use
- Conversion of the basement into a plant room and utility area
- Upgrading and reinstalling all mechanical and electrical services
- Renewing all windows and internal decorations
- Installing new bathroom suites, appliances and flooring
The project was successfully completed on deadline, with the newly-converted farmhouse looking fabulous and ready to be dressed for welcoming B&B guests.
View all case studies
