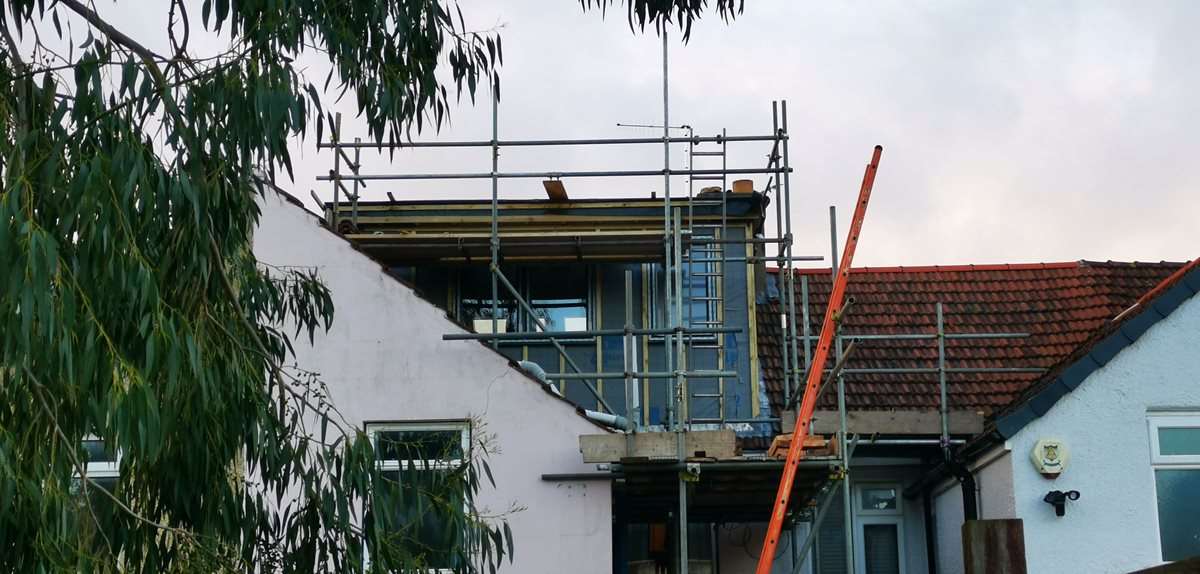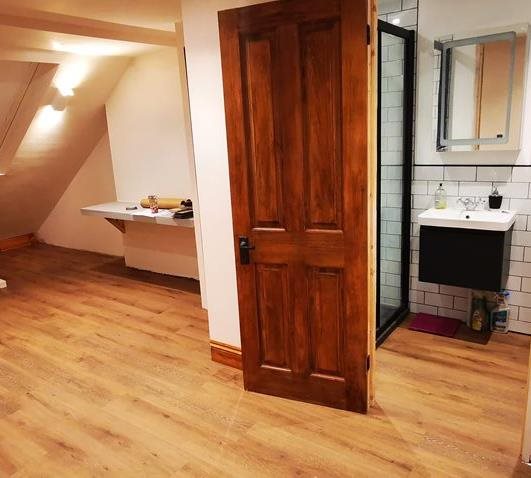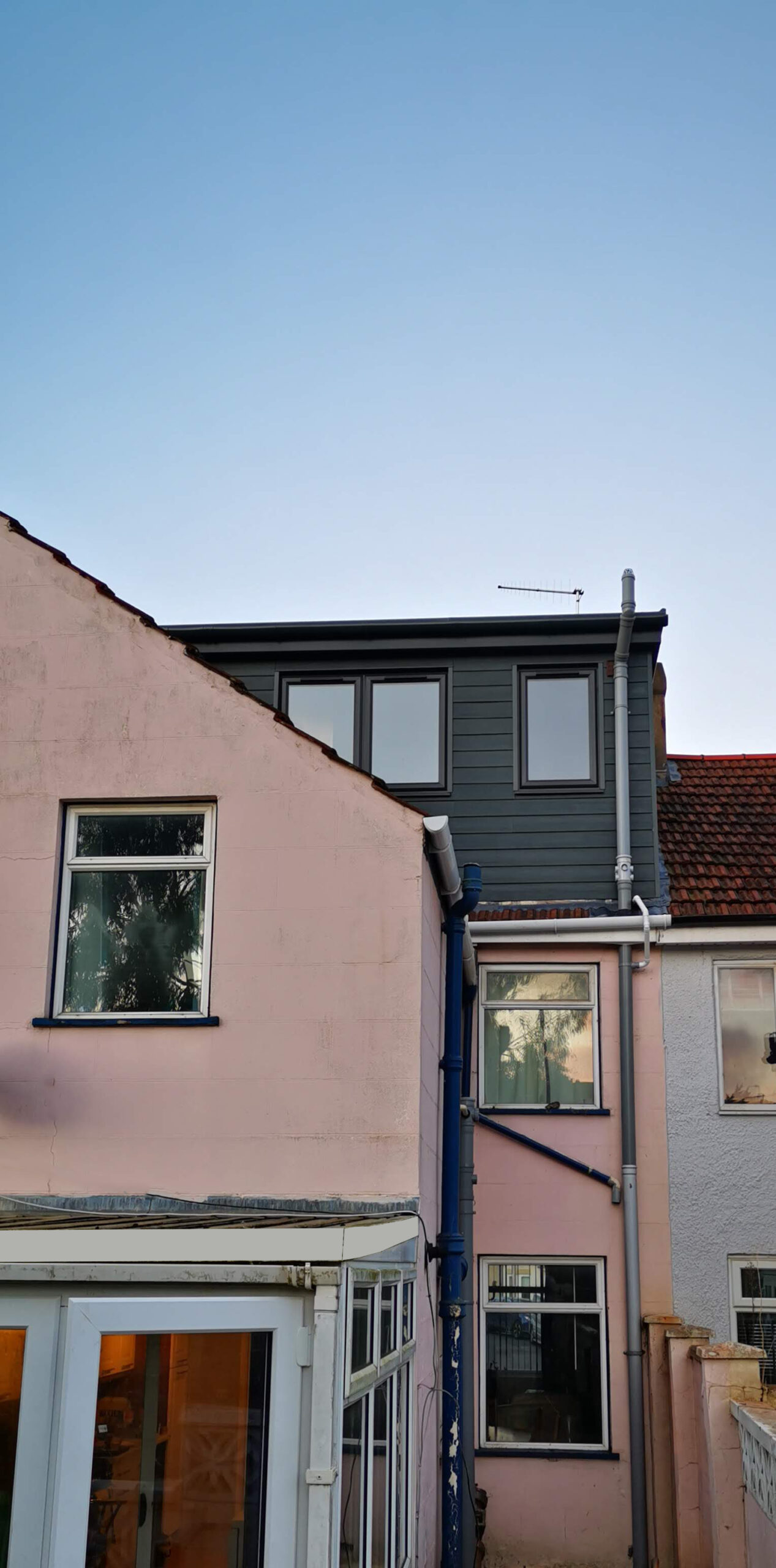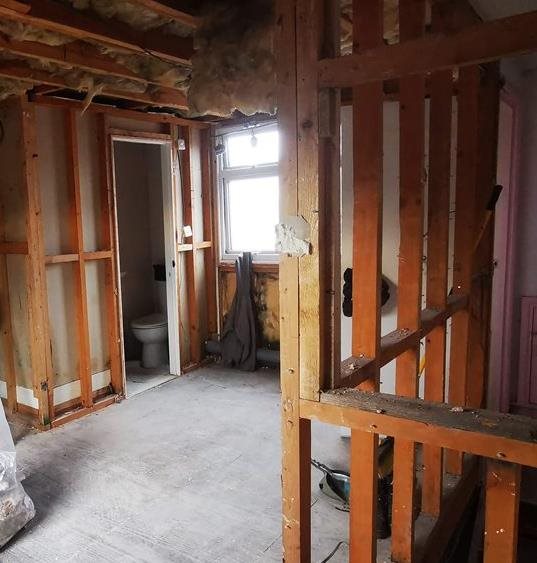Refurbishing an outdated loft conversion - Case Study
Project:
Replacement of existing loft conversion to current regulations
Location:
Bedminster, Bristol
In Brief:
Easton Bevins was invited to work on a loft conversion on a Victorian property in Bedminster, Bristol.
The loft conversion had been installed around 25 years previously (c.1990) and did not meet current building regulations. The roof was worn and the insulation poor, so significant work was required to refurbish the space to make it useful and useable. The refurbishment also provided the perfect opportunity to ensure that work was compliant with the required building regulations.
The owner also wanted to add a rear wrap-around extension to the property to create additional space, and it made sense to apply for planning for both projects at the same time.
Easton Bevins was involved in the project from inception through to final completion. Work included designing a new layout for the loft conversion, and undertaking structural calculations, before preparing and submitting applications to obtain required planning permission.
Once building regulation approval was obtained the works were planned in and implemented to suit the property owner’s requirements. Work was carefully managed and overseen to ensure everything was completed to a high standard and within the agreed timeframe.
The result is a vastly improved space with a new skylight window that allows light to flood in. New insulation will now help ensure a comfortable year-round environment (warm in winter and cool in summer) improving energy efficiency and helping keep heating costs down. With the addition of a modern ensuite bathroom, this cosy space will now serve equally well as either as an extra bedroom or a home office. Our client was very pleased with the ideas provided and how smoothly the project progressed and is now looking forward to using this new space.
Upgrading the loft conversion will certainly boost the value of this property, while having the additional space and meeting current building regulations will also make the house much easier to sell. Getting planning in place for the rear extension is an additional advantage, and work is being planned to be implemented in the coming years.




Get in touch
For more information please complete the enquiry form below and a member of our team will be in touch.
Fields marked * are required.